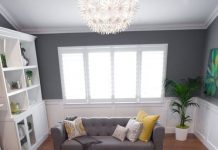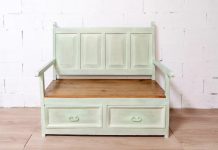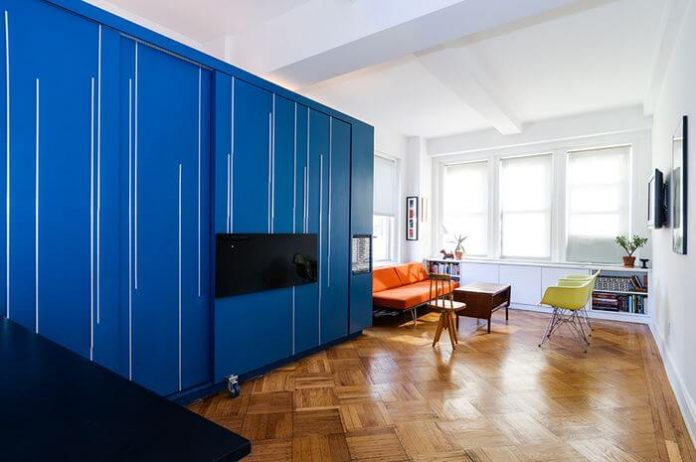
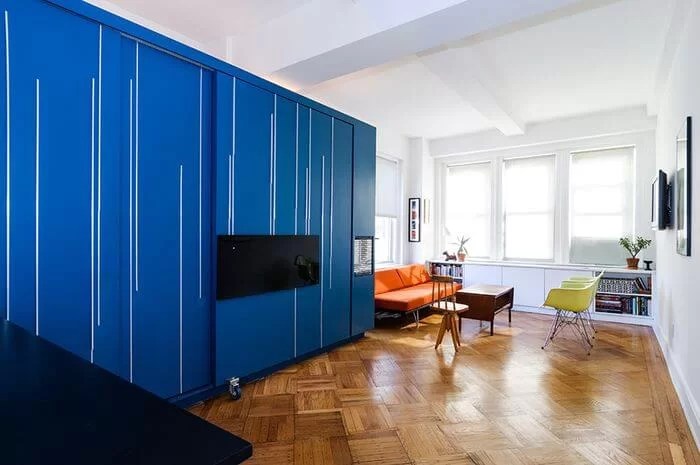
If you have ever seen the animated series Dragon Ball, surely you remember Capsule Corp and its small hoi poi capsules capable of containing everything from vehicles to homes. Nowadays, advances in engineering and design have not gone that far, but they have managed to create the concept of folding apartment.
A folding apartment is not an apartment that you can fold and put in your pocket, it is called this way because inside it has a custom-made structure capable of containing different environments in one. These types of structures are ideal for small spaces due to their ability to “fold” or “unfold” according to our needs, giving rise to folding apartment concept, origami apartment or lego apartment.
It is not about hiding everything inside a closet, but about providing greater functionality to an environment, leaving the rest in the background.
This concept of taking advantage of space was the one applied by the MKCA architecture studio in the reform of this apartment of 37 square meters. Its narrow and elongated floor plan did not allow for the traditional structural subdivision of rooms, raising partitions would only have contributed to increasing the feeling of being overwhelmed and would have deprived it of a lot of light, which is why it was decided to leave the space diaphanous, loft-type.
However, its owner wanted defined environments: living room, area to invite friends, kitchen, bedroom and office. To do this, a cabinet-type structure was used that contained various differentiated areas, as can be seen in the following image.
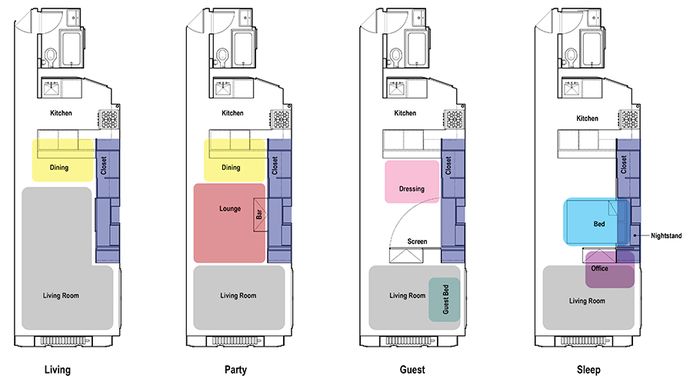
This structure acts as the backbone of the apartment and contains a series of functional elements typical of a larger apartment, such as a bed, nightstand, wardrobe, office, kitchen cabinets and most of the lighting in the room.
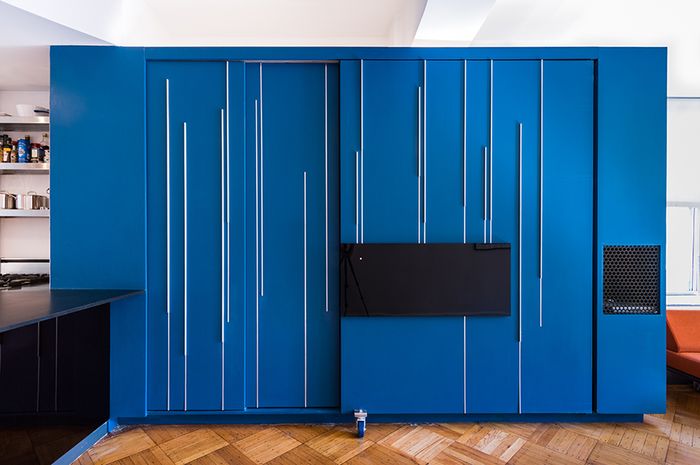
When all these elements are folded, the apartment becomes a diaphanous and spacious area.
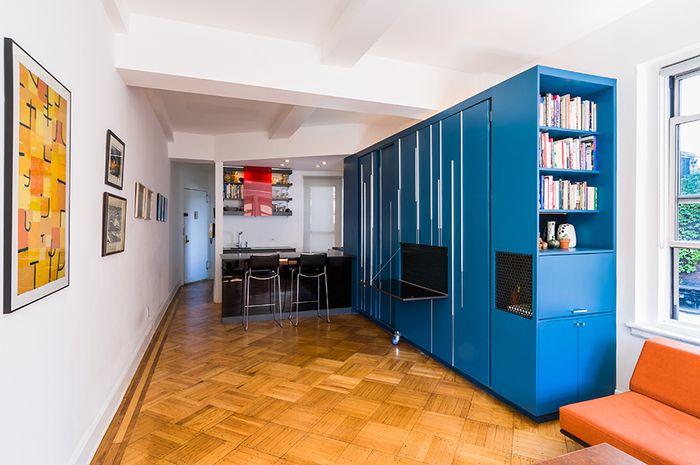
Sliding doors and panels differentiated zones can be configured within the same space. For example for create a bedroom one of the doors opens outwards dividing the living room from the bedroom.
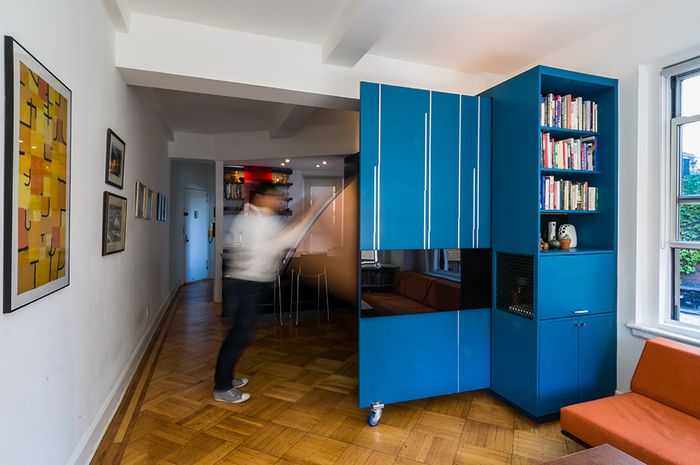
When we unfold the bed we see how there is a small bookcase built into the headboard that acts as a bedside table and also has integrated lighting.
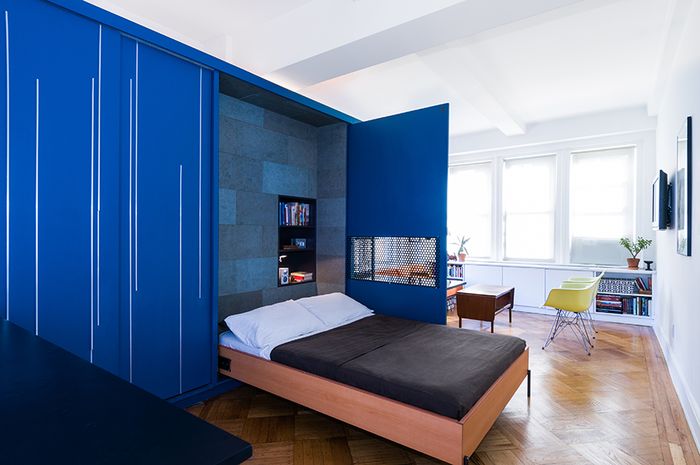
On the other side of the door, the black side panel can be lowered or raised to allow natural light to enter through the grille area.
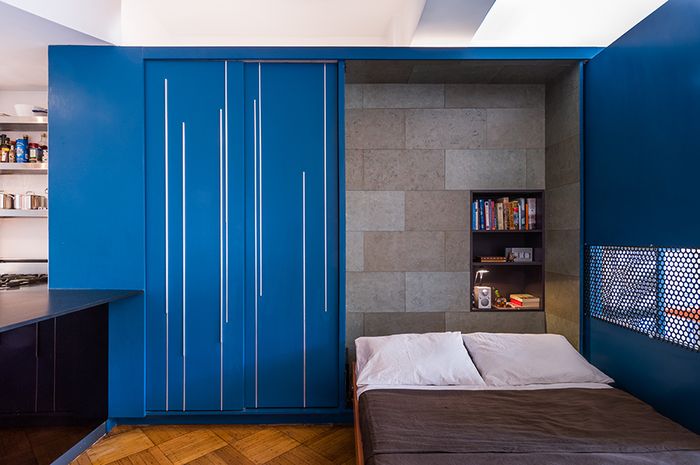
If the bed is folded but the black panel is kept lowered as a table, we create a dispatch area that overlooks the living room and has a bookstore on its right.
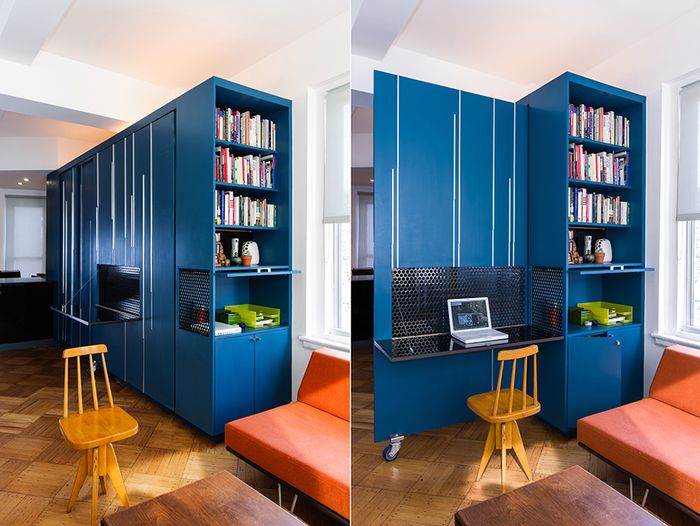
With the door closed but the panel lowered we create a bar area next to the kitchen for when guests come.
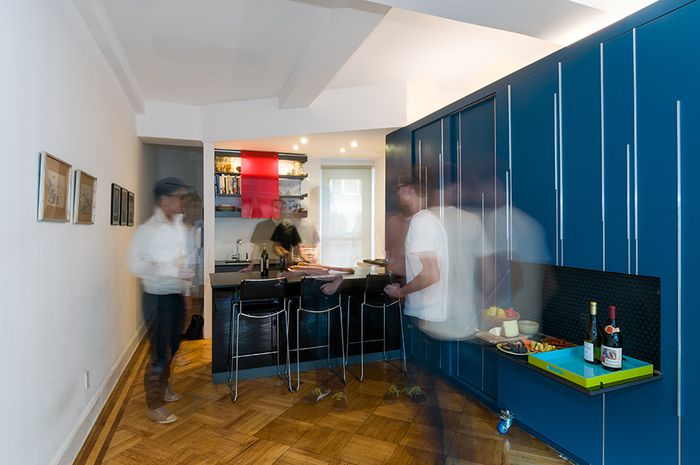
Part of this structure is integrated into the kitchen areaproviding complementary storage.
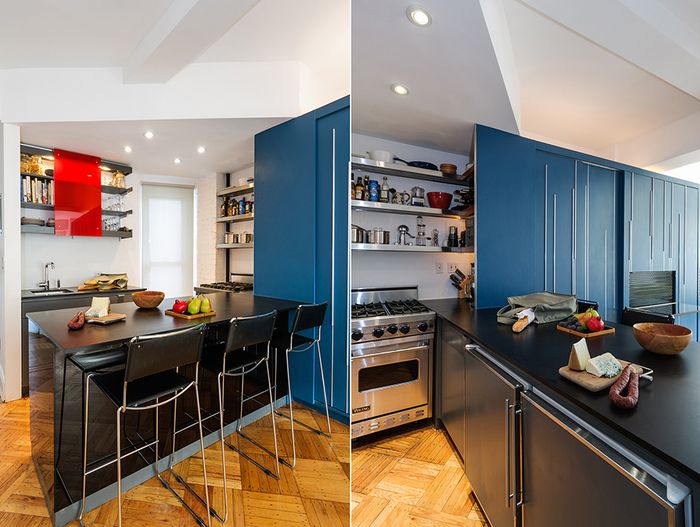
In the following video you can see in greater detail the process of “folding” and “unfolding” the origami apartment.
To finish, I want to show you this other video in which you can see to what extent it is possible to maximize space by applying the concept of a folding apartment:
What do you think of this way of taking advantage of the space? Did you know the concept of folding apartment? Personally, I find it to be a magnificent solution not only for small apartments but also for rooms that we want to give different uses to and, in general, for any room that we want to give greater functionality to.
If you liked this post, you have many more decoration ideas at .
Images: MKCA


