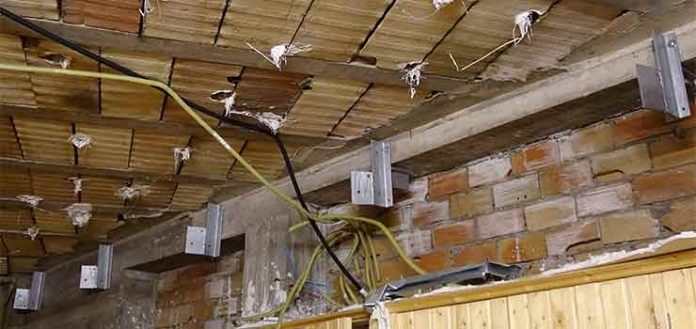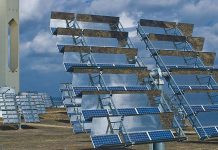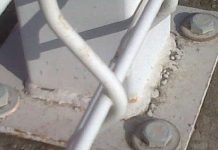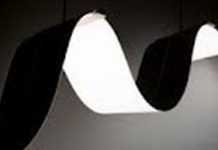
We arrive at the eighth chapter dedicated to acoustic insulation, in which we will see how to install the plates at an angle.
The elaboration and installation of part of the plates that we will see today, which are welded at an angle of 23º, differ from the rest. The reason is that the concrete beam where they will be anchored is more narrow, that is, it has less height, so the plates are more exposed.
Next we will see how to avoid the collapse of these anchor plates, once the false acoustic ceiling is installed.
It is possible that these first chapters are getting a bit heavy, but they are preliminary steps that we have no choice but to do if we want to do the soundproofing correctly.
Installation complete
Little by little, we are “focusing the shot”. Already in the next chapter we will install the wood joists and, in the next, we will start with the insulation itself.
Very well. Let’s start.
Installing the plates at an angle
As I was saying, today we will see how to fix the plates on the side that is facing the one that we had already prepared in previous chapters.
Therefore, once the angle plates of the previous chapter, we are going to proceed to place them.
Standard Plate Placement
The first three will go exactly the same as those on the opposite side. Therefore, they will be anchored with four screws.
There are three steps to follow:
plate presentation
The presentation of the plate consists of placing it in its place, caught with the screws, but without tightening them. This will allow us to move it effortlessly, to place it completely vertical.
presenting the plaque
We level the plate
With the help of the spirit level, we put it exactly “to plumb”.
We anchor the plate
Once it is level, we hold it with one hand and, preventing it from moving, we tighten the screws.
Checking the verticality of the plate at an angle
During this operation, we check the verticality from time to time. In case it has suffered any movement, we are rectifying its position while we continue anchoring it.
Placement of special plates
Well, we already have the first three. The installation of the following two is somewhat different since, as I said before, as the beam is narrower, the plate is more exposed to the air and, therefore, more exposed to movement.
For this reason, we have welded a flange to it squarely on the vertical part, with a T-shaped steel profile, which will increase the resistance of the plate.
The installation is identical to the one carried out previously, that is, we present, level and anchor. The only difference is that, instead of being anchored by four screws, it is anchored by two, plus the extra flange that goes under the beam.
Angled plate with additional reinforcement
In the event that the flange does not fit the beam and there is some slack, as has happened to us, we can adjust it by installing two screws at the end of the flange. In this way we will get a very robust support.
.
Contest “Mythical Routes”
Before finishing, we will take a short break to tell you about the WD-40 “Mythical Routes” contest, in which different prizes are at stake.
Do you know what the maximum prize is?
A trip for you to go with whoever you want, valued at €7,000, along the mythical Route 66.
How can you take it?
You just have to visit the link rutamiticas.wd40.es/BricoBlog. And invite your friends to participate.
The more friends you invite, the more chances you have to win it.
Will you be the winner?
Do not stop participating!
Click to participate
A DIY tip
Ok, now for the DIY tip, courtesy of WD-40.
At home and also in DIY, there are many situations where we need to unclog two metal parts.
This is the case of some shutter latches that, due to the effect of rust and little use, do not make the complete journey, getting stuck.
DIY tip: How to unblock, in a few seconds, bolts and locks of shutters.
The solution is very easy, we apply the WD-40 multipurpose oil generously, making it penetrate inward.
We move the bolt several times, and that’s it. like new
By the way, we will soon be raffling off two batches of WD-40 products. So if you don’t want to miss it, pay attention to our channel.
Participates…. and win.
Video tutorial installation of angled plates
We also provide you, graphically, with the steps listed above.
Well, we already have these five boards installed. In the next chapter we will begin to install the wood joists.
.
Programming of the installation of acoustic insulation
1st Part – Preparation of the structure.
1st Chapter – Introduction and work programming.
2nd Chapter – Layout, plan and measurement of the current soundproofing.
3rd Chapter – Measurement, marking and drilling of the beams.
4th Chapter – Drilling and machining of metal parts.
5th Chapter – Welding and protection of anchor plates.
6th Chapter – Placing the plates on the left side.
7th Chapter – Measurement of the angle of facing plates, welding and protection of these.
8th Chapter – Placing plates at an angle.
9th Chapter – Installation of the first half of joists.
10th Chapter – Measurement of the angle of the rest of the plates, welding, protection and placement.
11th Chapter – Placement of the rest of the joists and completion of the first part.
2nd Part – Soundproofing of the ceiling.
12th Chapter – Acoustic materials and installation procedure.
13th Chapter – Step prior to soundproofing.
14th Chapter – Cutting and preparation of acoustic plates.
15th Chapter – Preparation of acoustic plates.
16th Chapter – Installation of soundproofing on the ceiling.
3rd Part – Vertical soundproofing.
17th Chapter – soundproofing of the walls.
18th Chapter – Soundproofing of shutter drums.
19th Chapter – Door soundproofing.
20th Chapter – New measurement of the final soundproofing and review of the work.
.



