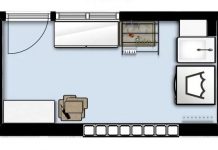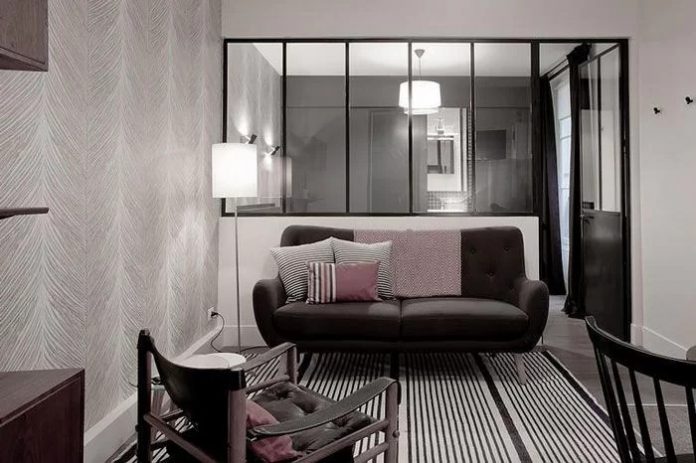
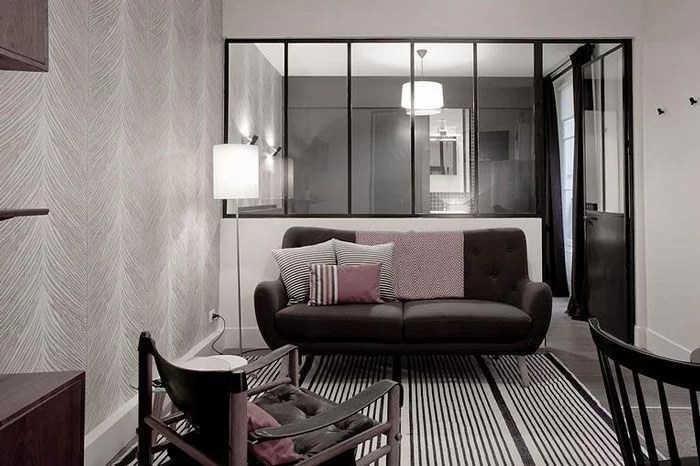
Interior designer Géraldine Laferté has a knack for making the most of small spaces. In this reform of a 25 m2 apartment not only has it managed to turn it 180 degrees, but it has also done so by breaking the rules that are usually applied in small-sized homes.
Normally, in small apartment renovations, internal divisions are eliminated to merge the living room, bedroom, kitchen and office into the same space. In this blog you can find several examples:
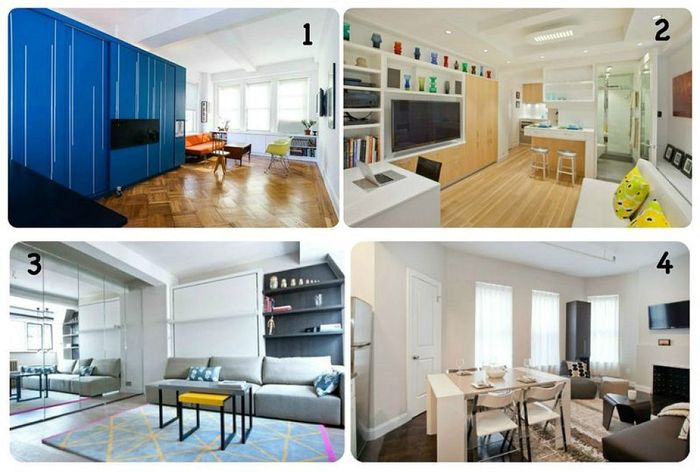
1.- Origami or folding apartment
2.- Apartment of 32 square meters
3.- Apartment of 25 square meters
4.- Apartment of 21 square meters
However, in the reform of this 25-square-meter apartment, the fact that the internal division of the different rooms has been preserved. Both living room, bedroom, kitchen and bathroom are separated by structural elements and even so the visual expansion of the space is much greater after the reform.
Another aspect to note is the use of black, an almost forbidden color when we talk about small spaces. Normally white is the main protagonist when it comes to providing light and spaciousness, however in this case black occupies a prominent place in the decoration of this apartment. Thanks to him you get a elegant and high contrast result.
Reform of an apartment: before and after the living room
In the living room we see how the dining table practically ate up all the space and hindered the passage to the kitchen. After the reform, the television has been placed on the wall and in this way it has been possible to relocate the dining area below it. Just opposite there is a piece of furniture that functions as a bookcase and sideboard.
On the other hand, the high base of the wall has been eliminated and the walls have been painted white, and wallpaper has also been placed on one of them. The original pavement has been replaced by a laminated one in grayish tones
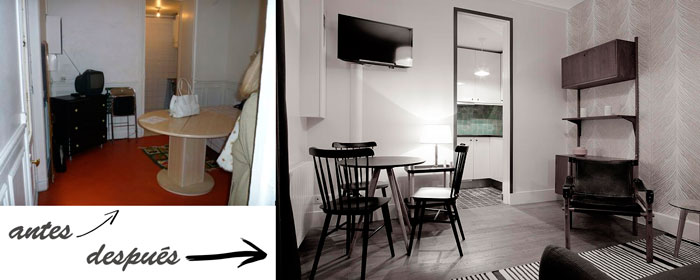
To gain space in the living room, the fireplace has been removed and the partition that separates it from the bedroom has been moved. In its place, a half-height partition with a large window has been built.
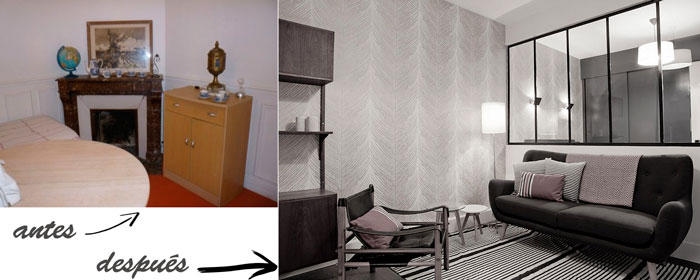
Below you can see in more detail the different environments that have been created in the room. There is now extra space for seating and side tables, as well as ambient lighting.
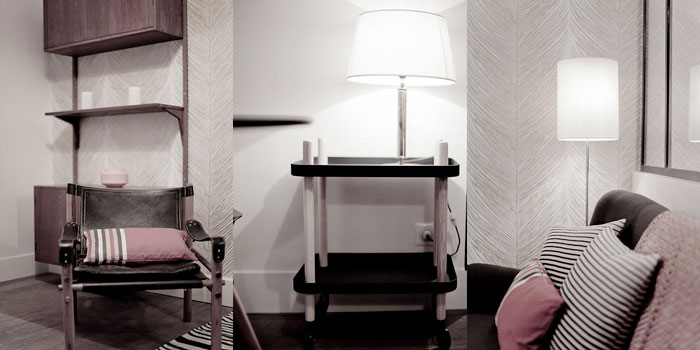
Black and dark tones are present both in the furniture and in patterns, curtains, upholstery and also in the interior carpentry.
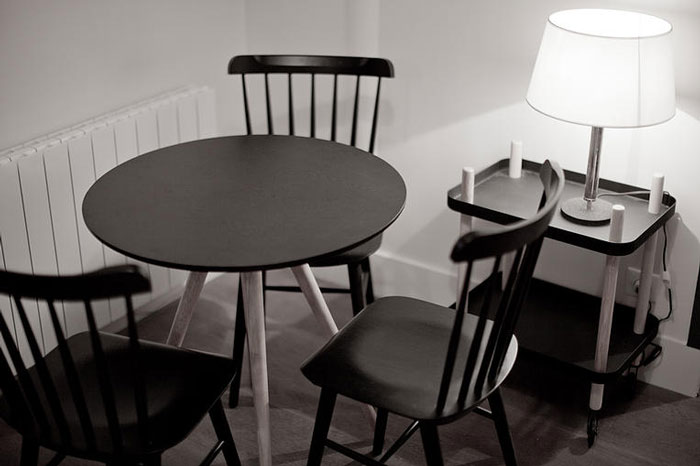
The fact that the window frame is black makes it stand out and creates a real, visual division.
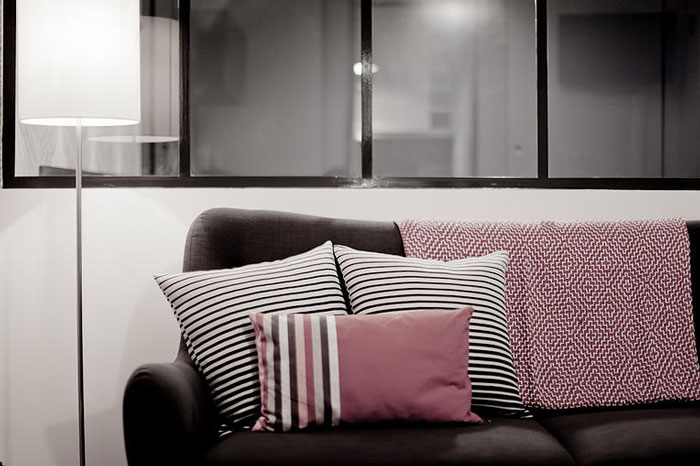
Striped patterns help to visually prolong the space. Overall the result is elegant and with a masculine touch.
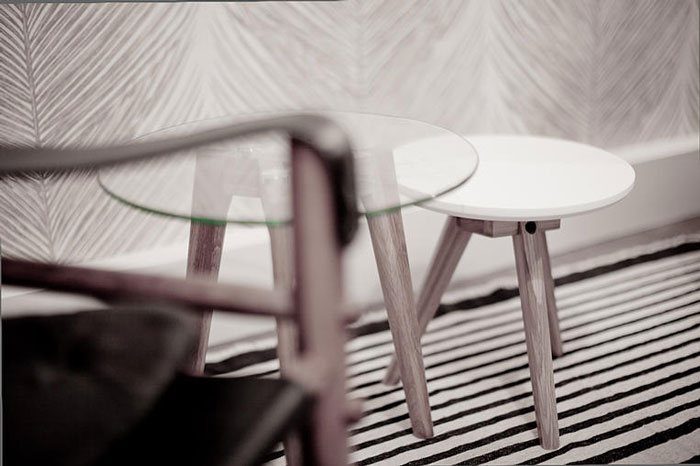
Reform of an apartment: before and after the kitchen
In the kitchen we see that the storage space has been maximized thanks to the placement of high and low cabinets.
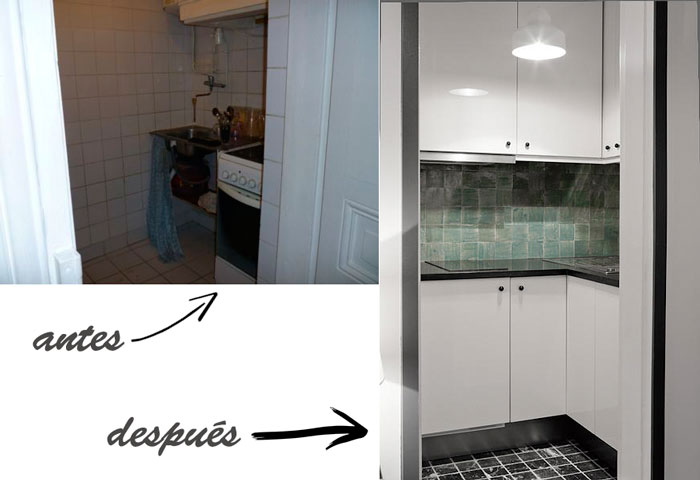
On the other hand, the walls have been covered with green tiles and the pavement is of the same style but in black. The entrance frame has also been highlighted thanks to black.
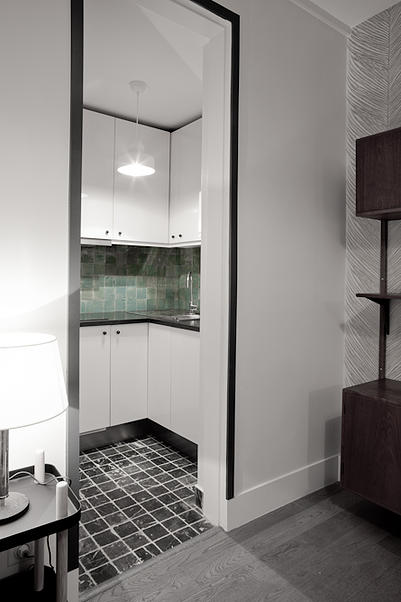
Reform of an apartment: before and after the bedroom
In the bedroom, the location of the wardrobe has been changed to be able to move the wall and gain space in the living room. The wall of the headboard has been decorated with the same wallpaper as the living room and black predominates in the furniture.
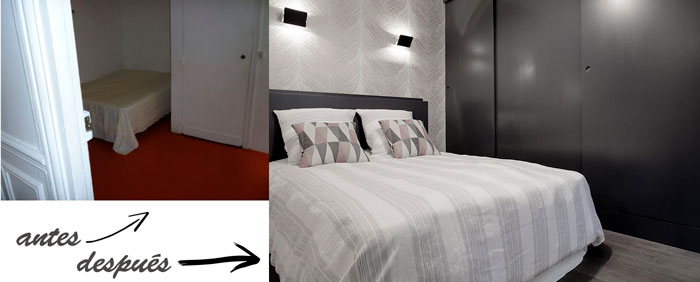
The view of the entire apartment from the bedroom avoids the feeling of being overwhelmed that small spaces sometimes produce.
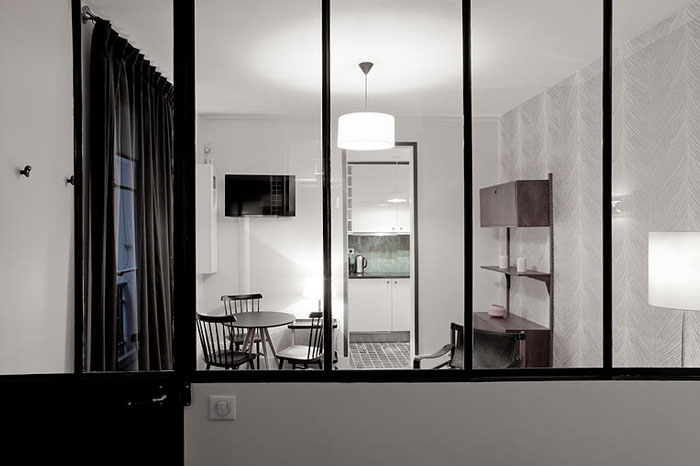
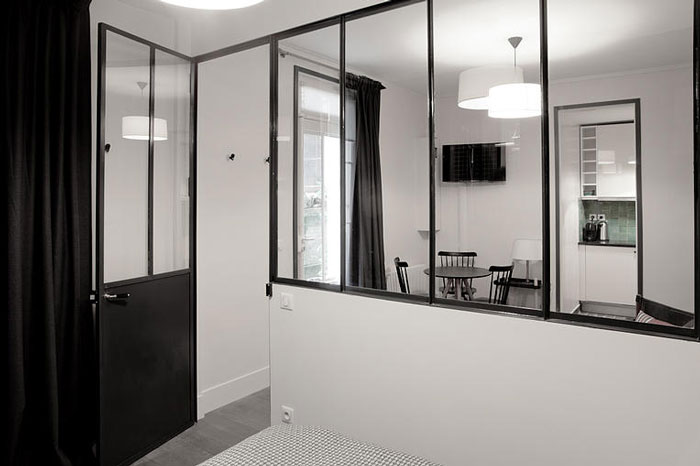
Reform of an apartment: before and after the bathroom
In the bathroom, the distribution has been completely changed, the sink is now right in front of the door, the toilet has been placed on the left and the shower on the right.
The walls have been covered with white tile, although a black tile has been used for the sink and shower area.
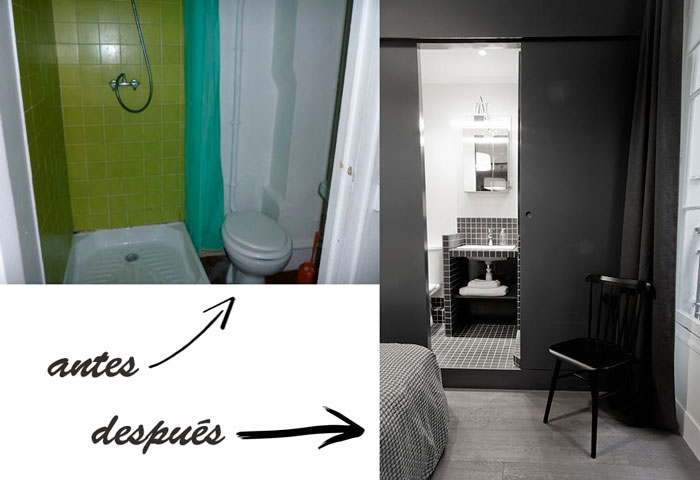
The entrance door to the bathroom has been replaced by a black sliding door that goes unnoticed along with those of the bedroom closet.
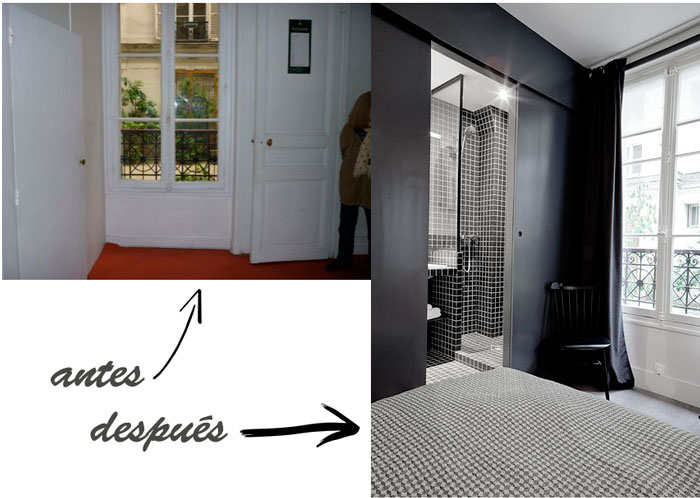
In short, in the reform of this apartment it has been wanted maintain the structural separation of the different areas but without giving up gaining visual amplitude. For this, the rooms contain elements that unify and give a sense of continuity (patterns, color of the furniture, style…).
Despite its small size, we have not wanted to give up the use of black, making it the main protagonist of the decoration. Thanks to him you get a sober, elegant style with a certain masculine touch that leaves no one indifferent.
What did you think of this reform of a 25 m2 apartment? Sometimes very interesting proposals are discovered by breaking the rules, in fact this apartment is a clear example that it is not necessary to give up certain elements simply because it is a small space.
If you liked this post, you can find more DIY and decoration ideas at Thank you very much for commenting and sharing!
Images: Geraldinelaferte.com



