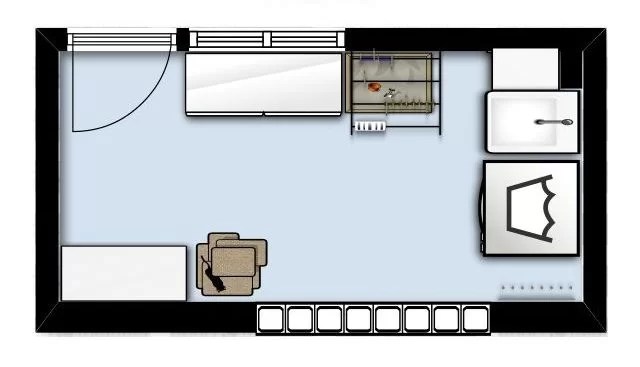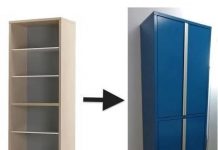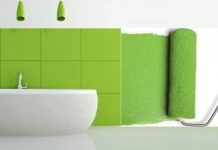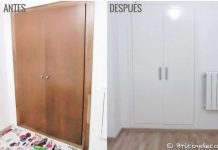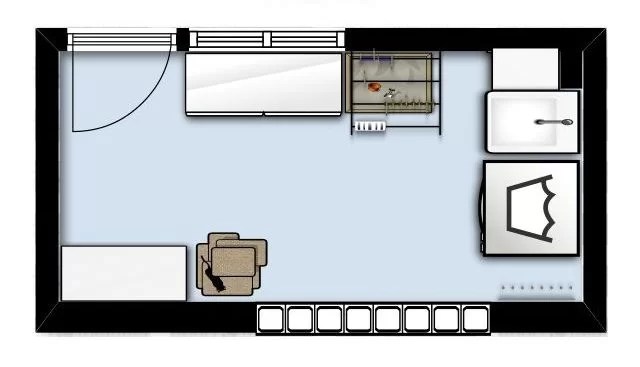
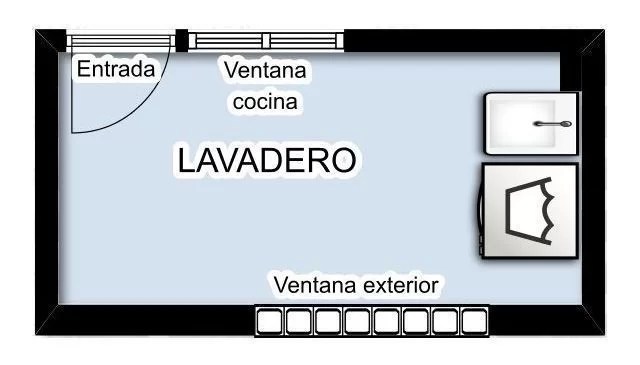
In our apartment we have the typical laundry room that gives one of the facades of the building. It is a rectangular room with a floor plan of 3.30 meters long and 1.6 meters wide, as can be seen in the plan of the cover. Next to the entrance there is a window that overlooks the kitchen and is located 1.20 meters from the ground. On the back wall is the sink and the boiler above it, next to it are the washer and dryer (one on top of the other too). The wall facing the outside has a large window with aluminum slats.
The space is quite large for this type of room, we had taken advantage of it to place a closet right in front of the entrance, we also had the cat’s scratcher (which is huge), its hygienic box, the air conditioning machine (in front of the louvered window) and a small drying rack. Even so, we had many unused spaces and the wardrobe was getting too small for us, so we took advantage of the holidays to make some cabinets to measure that cover all possible gaps.
Many times “made-to-measure” is synonymous with expensive but we did not want to spend a fortune so we bought some cut-to-size melamine boards (you have to take advantage of the free cutting of some DIY centers), and for just €90 we had everything we needed for the cabinets: boards, fittings, handles, glue, screws and edging tape.
The first thing was to fix the laundry area, we had a difficult corner 27 centimeters wide by 45 centimeters deep between the sink and the wall. Under the sink there was also another hole and next to the washer/dryer another one more than 20 centimeters wide by 60 centimeters deep.
In the gap between the laundry room and the wall we made a tall cabinet in which we can now store the upright vacuum cleaner and the tubes of the sled vacuum cleaner and the vaporetta. We also closed the part below the sink and placed a shelf, so that now we can store the litter and the bags of cat food. In the gap between the washer/dryer and the wall, we left it open but we took the opportunity to put hooks for the broom, mop and mop.
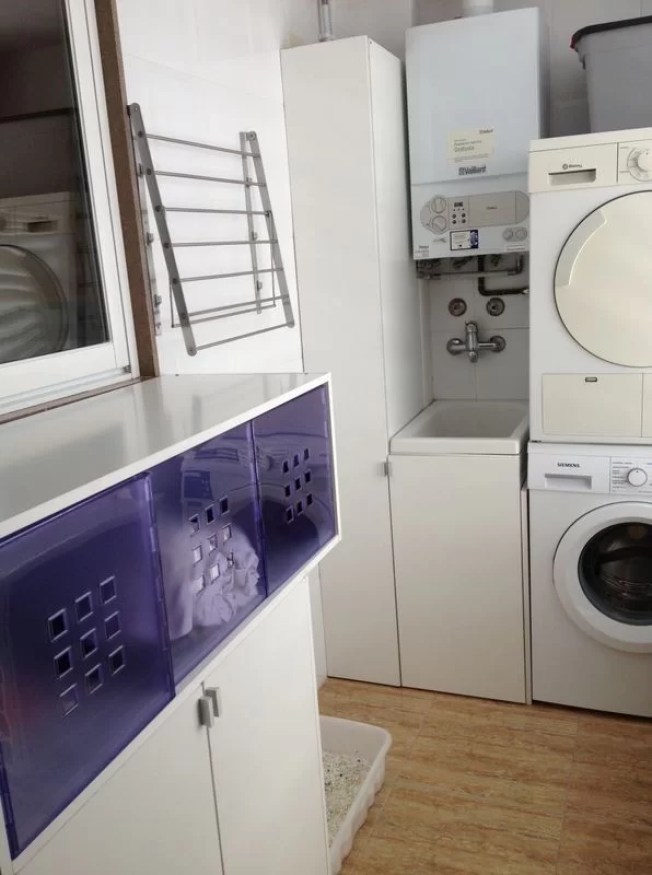
Under the window we made another custom cabinet. Its design can be a bit strange because it is wider at the top than at the bottom, but we did it that way to have space for the three laundry baskets (Lekman box from Ikea), and so that when you open the closet door you there is next to the sink, it will not collide with the cat litter box. Thanks to this cabinet I can separate the laundry (white, black and color) and in the lower part we have more storage space and we can store the tools (previously scattered around the cabinets in the house).
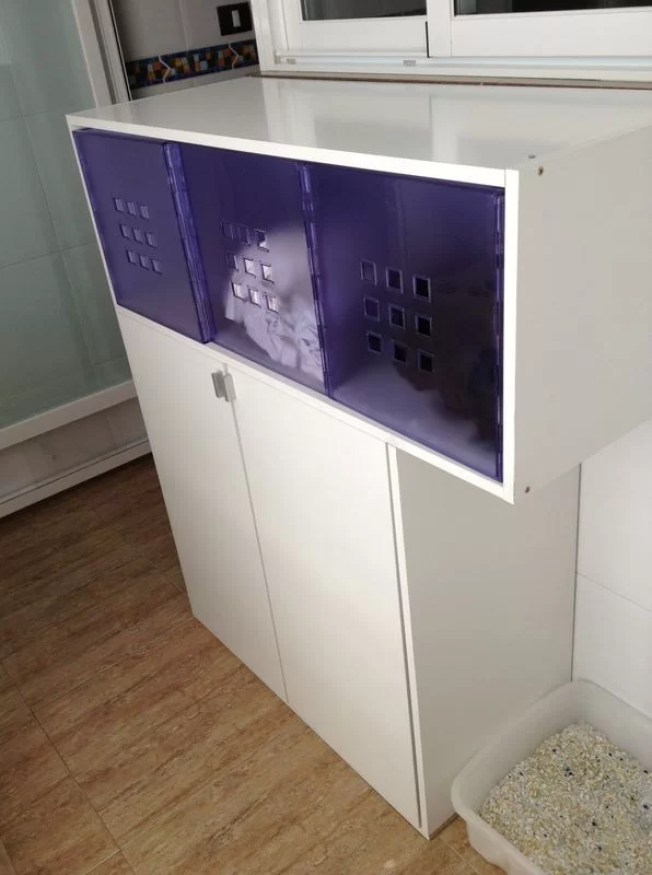
In front of the entrance we replaced the wardrobe that we had, which was quite low and wasted space, for the tall Faktum wardrobe from Ikea, but with the Billy Ydre doors that gave us the feeling that they lightened the whole (106 €).
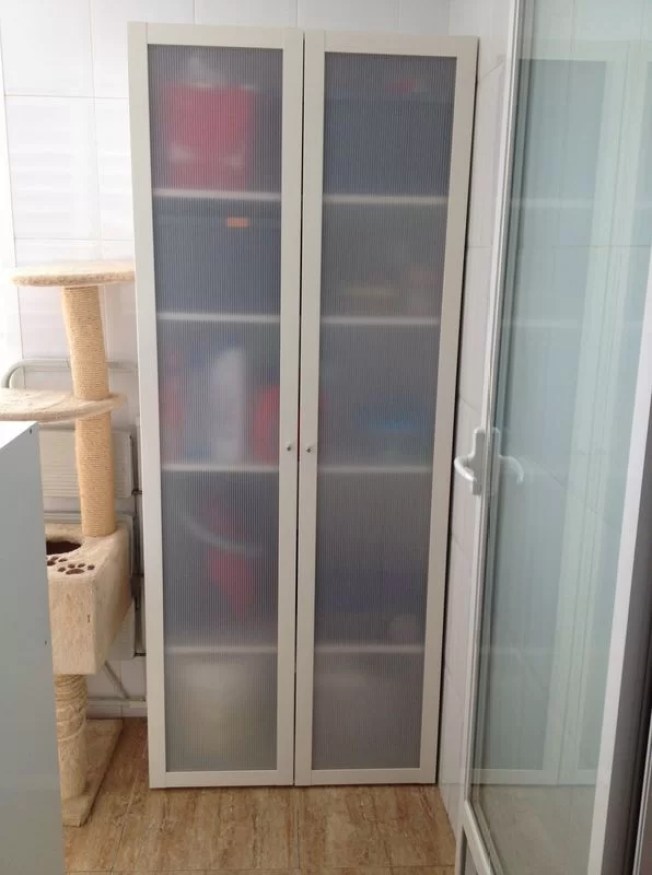
It’s all amazing storage space that has been gained by covering some gaps, now I have a much more practical laundry room, better used and with a tight budget, as I like it, what do you think of the final result?
