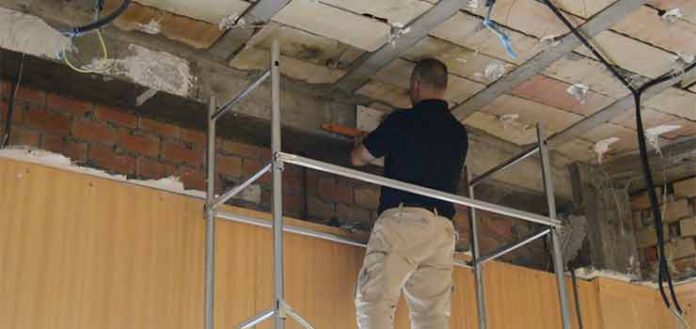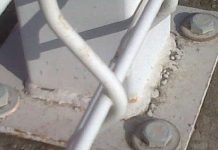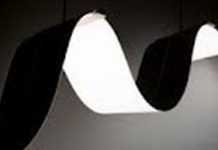
In this third chapter dedicated to soundproofing a commercial premises, we will see how to prepare the two main beams to later receive the anchor plates. This preparation consists of measuring, marking and drilling them in order to later install the structure that will support the new false ceiling with acoustic insulation.
Making a template
In DIY, when it comes to repetitive work, as is the case, the use of templates is very common. On many occasions, it is preferable to spend a good amount of time making a template, since not only will we save much more time later, but the results will be more impeccable than if we had not used the template.
So, I have already taught you a little trick to make marking quickly and accurately.
Now I will show you how to make this simple template, with some scraps of wood.
Template for marking the beams.
We will have to make the holes exactly where the anchor plates will take them later.
On the other side, we nail a batten in its place.
And, finally, we attach a level, for example, with some flanges. But you can also use any other system you can think of to fix it.
Of course, the level has to be completely parallel to the backing strip, and perpendicular to the holes.
With this template, we will mark all the plates in one step.
Okay! Let’s go there!
Well… once the false ceiling has been removed, and the new electrical installation has been installed… here we go!!!
Measurement of the beams
The first thing we must do is mark the points where the anchor plates will go on the beams.
Based on our plan, which we saw in the previous chapter (chapter No. 2), we will measure and mark.
We will start from the center, towards the sides.
Why from the center? More than anything, because this is where there are more obstacles, and in this way, we will start exactly from the most ideal point.
Carrying out the measurement of the beams.
Marking the beams
The next step is to mark exactly where we need to drill the studs. To do this, we place the template, level it, and mark the four points with a marker.
Once a plate is marked, we measure again where the next plate will go, and we mark again.
We will proceed in this way, until we mark one of the sides.
Marking of the beams using a template.
Drilling the beams
Well, thirdly we have to drill, for which we will use a hammer drill, with or without cable, but it must have enough power to drill reinforced concrete.
I am going to use the Black & Decker Multievo. If you want to see the article in which we show some of the many advantages of this tool, here is the link Multievo multi-tool, essential in DIY.
So that it is not so hard, and the result is more precise, we will start drilling with a 5 or 6mm diameter drill bit.
Once this first hole has been made, we will change the drill for another 8mm, and we will drill the same hole again. This time, less effort will be required.
And we will finish with a 10mm drill bit, which is the measure we need to give to the holes, so that the plugs can enter later.
Drilling of the beams.
Throughout the process of this entire process, from time to time, we have to refresh the drill bit with water, in order to avoid overheating and, therefore, premature deterioration.
In this way we will make all the holes.
Inserting the studs
Once all the holes have been made only on one of the sides, as I said before, we will introduce the nylon plugs.
This is the easiest part of the whole process, as long as the holes are well made. Otherwise, it could become an ordeal.
Introducing expansion plugs.
Taking reference point on the other beam
Well, we already have this side ready to receive the anchor plates.
Since the two sides are not parallel, we will take this as the base. Therefore, the joists that we are going to install will go square with respect to this beam.
Therefore, we will now have to transport one of the anchor points to the beam that is facing it.
To do this, we will have to present one of the plates and, to it, attach a more or less long rule, which we have made with a wooden strip checking that it is completely straight.
Transporting reference point on the facing beam.
And completely parallel to this rule, we have thrown a string, provisionally fixing it to the wall.
This will be the exact point where the companion plate to the one we have presented will go, as well as being the reference point from where the rest of the plates on this side will start.
Therefore, with the reference point already defined and marked, we mark the points of the holes with our template, and drill.
At the moment, we have finished with one of the two main beams. Next we have to make the anchor plates for this side, which involves drilling and welding them. But all this, we will see in the next two chapters.
Exact location of the reference point.
.
Video of the work done in this article
In the next chapter, we will see how to do drilling and machining of the metal parts.
Then I leave you the directory of the entire project, so you can navigate through it in the order you prefer.
Programming the soundproofing of a room
1st Part – Preparation of the structure.
1st Chapter – Introduction and work programming.
2nd Chapter – Layout, plan and measurement of the current soundproofing.
3rd Chapter – Measurement, marking and drilling of the beams.
4th Chapter – Drilling and machining of metal parts.
5th Chapter – Welding and protection of anchor plates.
6th Chapter – Placing the plates on the left side.
7th Chapter – Measurement of the angle of facing plates, welding and protection of these.
8th Chapter – Placement of plates in the first right lateral half.
9th Chapter – Installation of the first half of joists.
10th Chapter – Measurement of the angle of the rest of the plates, welding, protection and placement.
11th Chapter – Placement of the rest of the joists and completion of the first part.
2nd Part – Soundproofing of the ceiling.
12th Chapter – Acoustic materials and installation procedure.
13th Chapter – Step prior to soundproofing.
14th Chapter – Cutting and preparation of acoustic plates.
15th Chapter – Preparation of acoustic plates.
16th Chapter – Installation of soundproofing on the ceiling.
3rd Part – Vertical soundproofing.
17th Chapter – soundproofing of the walls.
18th Chapter – Soundproofing of shutter drums.
19th Chapter – Door soundproofing.
20th Chapter – New measurement of the final soundproofing and review of the work.
If you don’t want to miss any of our publications, SUBSCRIBE…
to the Blog => I WANT TO SUBSCRIBE
to our YouTube channel => I WANT TO SUBSCRIBE
Once you have subscribed to our YouTube channel, don’t forget to do click on Tinker Bell. This way you will receive a notice every time we upload content.
How to subscribe to our YouTube channel.
.
.



